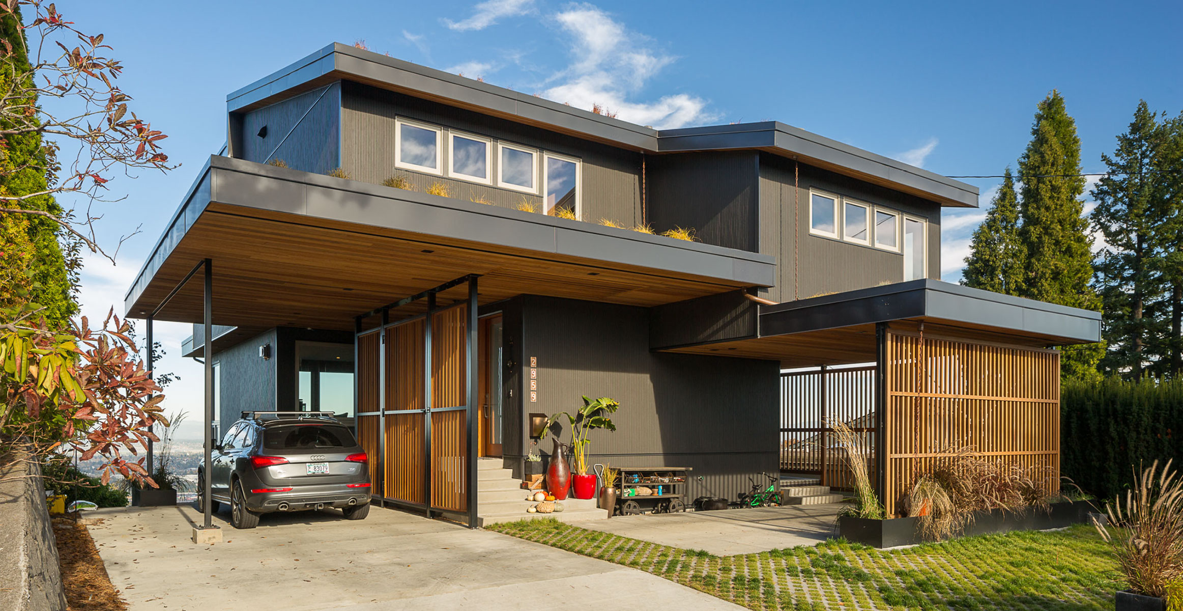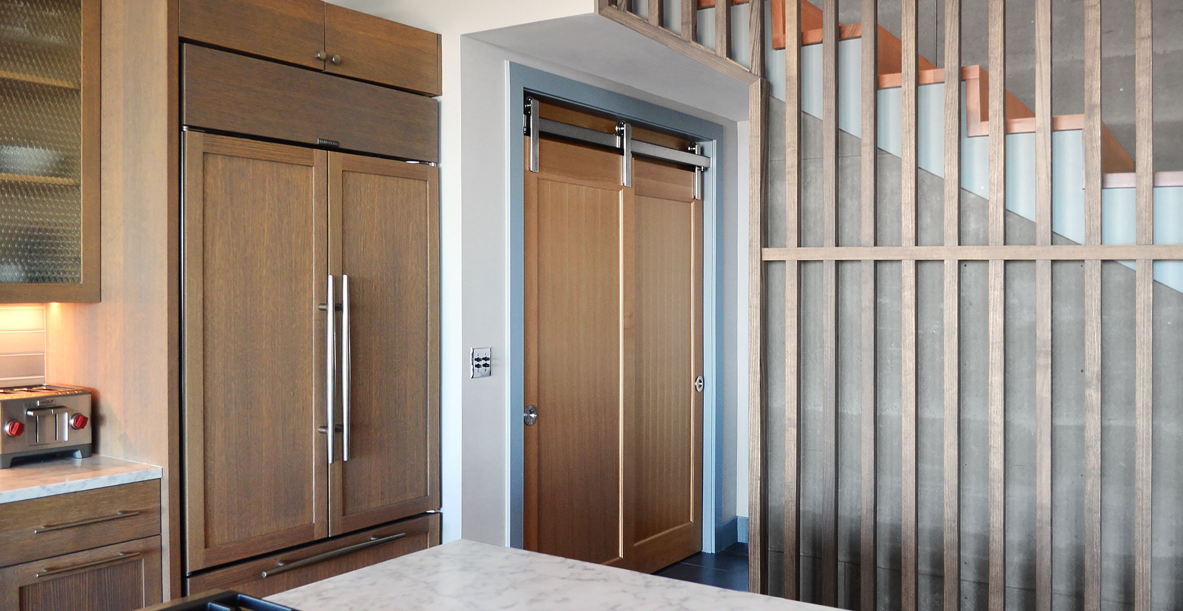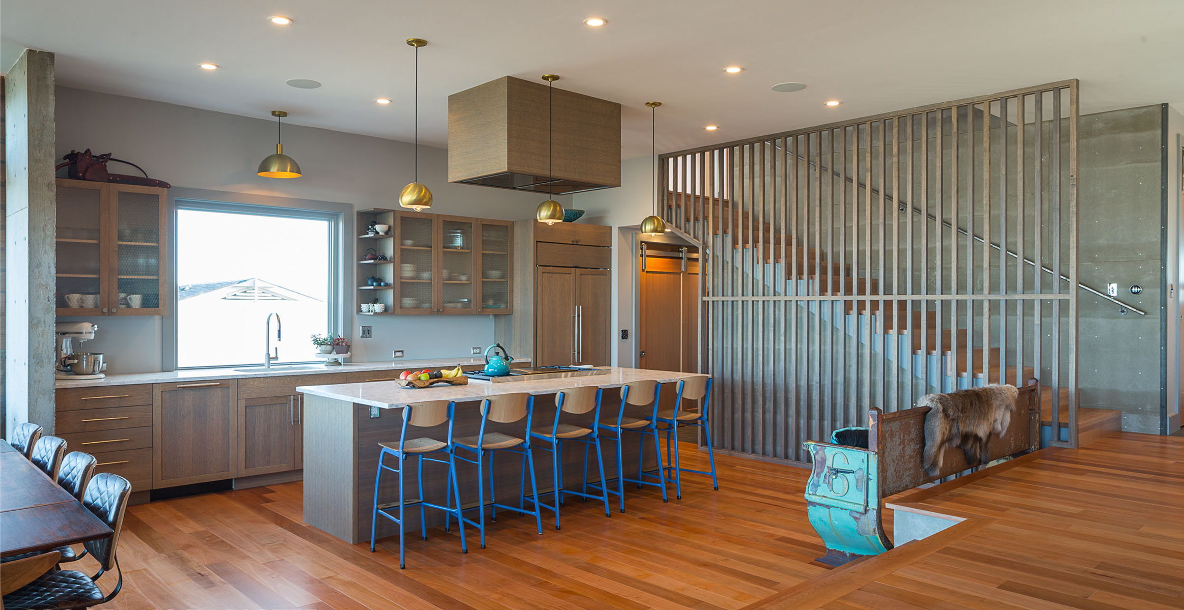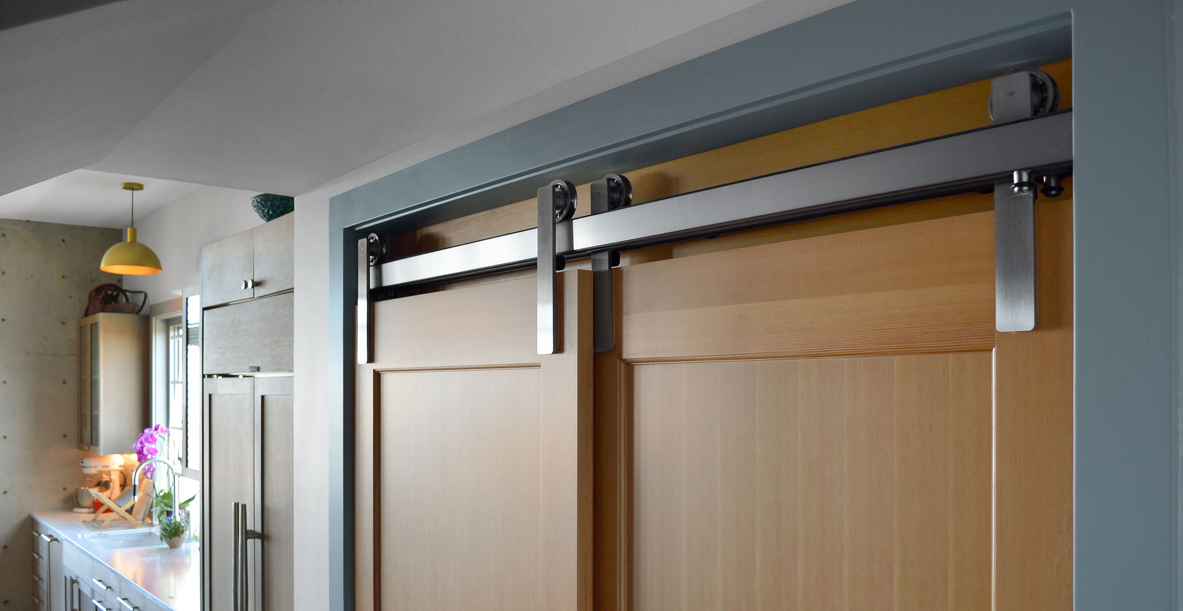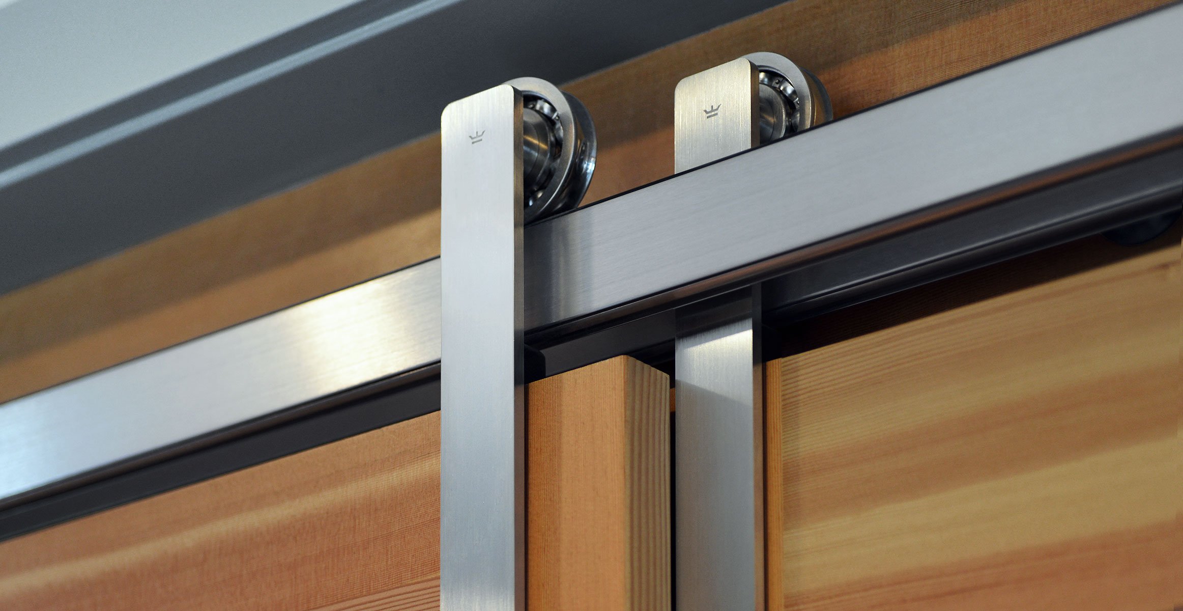BYPASSING: THE RIGHT SOLUTION FOR A SPECIFIC NEED
When Jean-Pierre Veillet—founder of legendary Portland design-build firm Siteworks —conceived his dream house on the hills overlooking west Portland, he confronted the need for efficient hallways and transitional spaces. "The challenge was to make these areas more functional without detracting from the uniqueness we worked hard to achieve," he said. "Traditional hinged doors would rob valuable space and add no architectural value."
For a home filled with culture and creativity, the site always dictated a limited footprint. Original paintings and sculptures live alongside doors to laundry, bath, and bedroom. One noteworthy solution is a reverse bi-parting system that opens to the middle, with bedroom entrances on either side.
The transition from foyer to kitchen is tight, without enough wall space to "stack" the doors to the side. A bypassing system is by far the best solution.

THE SIGNIFICANCE OF DETAIL
Without an obsessive focus on detail, good design is not possible. The history and success of Siteworks demonstrate this fact very clearly. JP and his team have established iconic spaces within the Portland landscape through translating a client’s desires and visions into something tangible, material, and experiential.
The process was no different for the Monte Vista house. Finding door hardware that performed well, added to the character of the space, and allowed engineering details to disappear was a major priority.
We worked with JP and his team on a variety of technical considerations, ranging from minimizing sound transmission to maximizing opening width for access. Our detailed drawings, spec documents, and solution-based support provided the confidence to move forward with these more complex systems.
"For our new home there was no choice: we had to use Krownlab hardware."

Related Products
-

Oden
- Sliding barn door hardware
- For wood and glass panels
- 400 lb. std weight capacity
- Brushed and Black Stainless
-

Ebba Recessed Pull
- Recessed circular door pull
- For wood and glass panels
- Single and double sided
- Brushed and black stainless
-

Inger Linear Pull Classic
- Protruding linear door pull
- For wood and glass panels
- Multiple lengths available
- Brushed and Black Stainless




