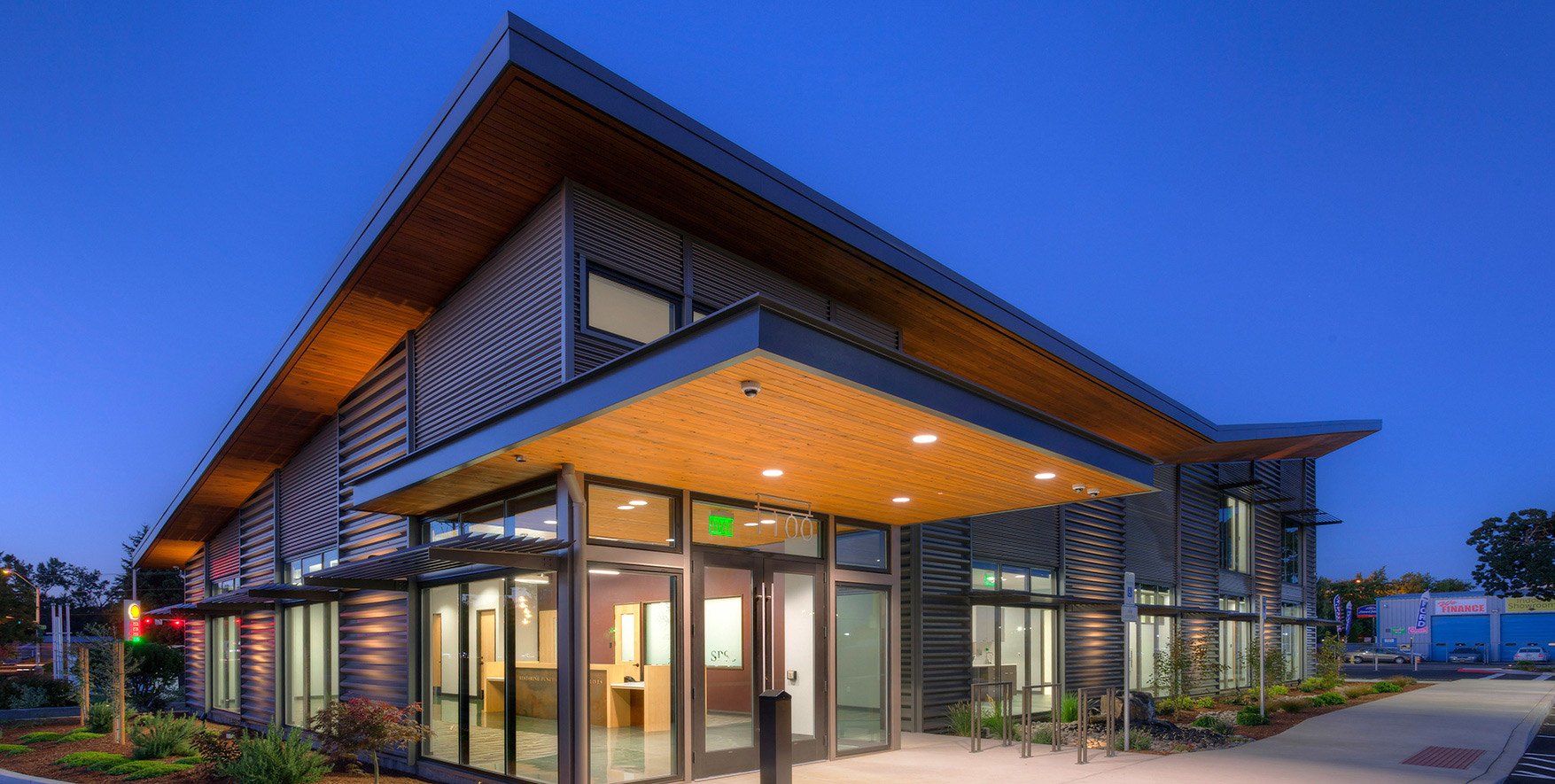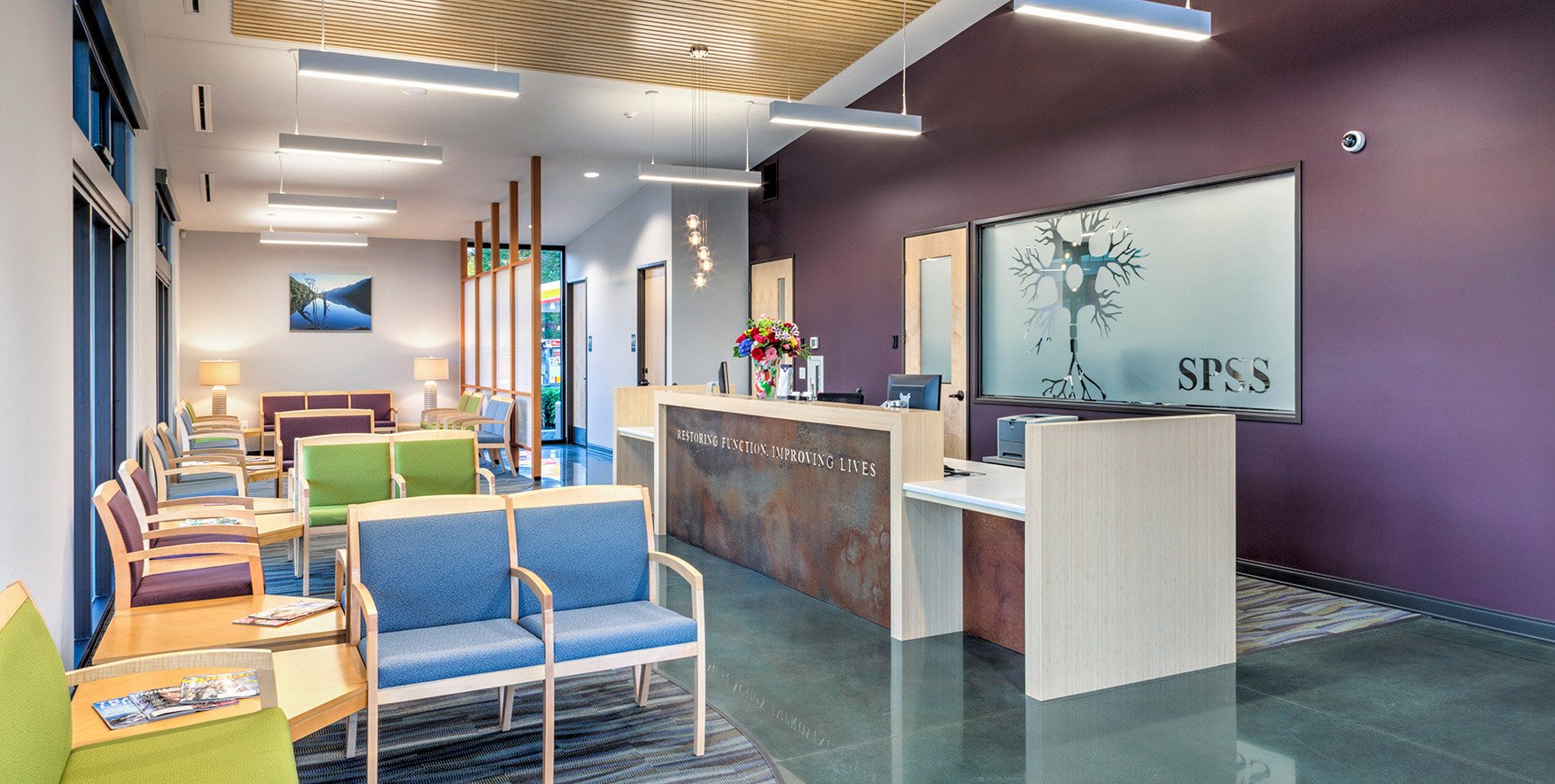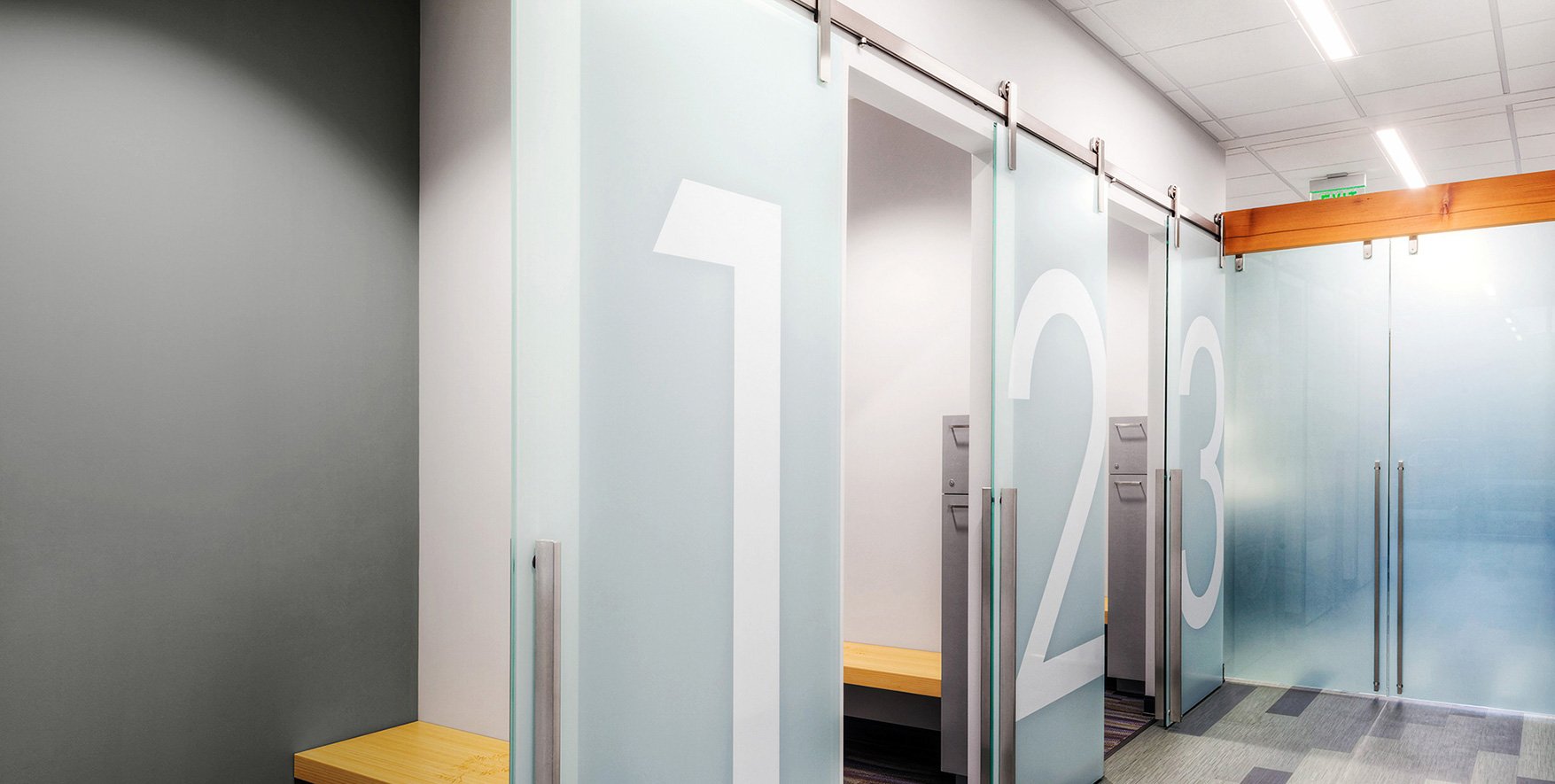A PREMIUM SPACE NEEDS PREMIUM DOORS
Salem Pain & Spine Specialists worked with SABArchitects and Geoff Wyatt Construction to create a new clinic that reflected their extraordinary client service. Originally, the plan called for curtains in the changing rooms, something the owners hoped to get away from.
“The owners did voice their preference early on that they would like to avoid the curtain option if at all possible,” said Geoff Wyatt, General Contractor at Geoff Wyatt Construction. “They wanted to convey an environment that was equal to their service.”
After considering and then rejecting the idea of an accordion door system, the owners settled on sliding doors featuring large, frameless glass panels.
“Geoff the contractor proposed Krownlab sliding door hardware and everyone loved it from the beginning,” said Stephen Wood, Project Manager at SABArchitects. “It was a much more elegant solution than commercial accordion doors. Glass sliding doors let in light, don’t take up much space and there is no space required for stacking—and they also look great open or closed.”

SPACE ADAPTABILITY AND DESIGN FREEDOM
Keeping in line with the project’s ethos of creating a space that conveyed the world-class service of Salem Pain & Spine Specialists, the Ragnar sliding door hardware system was chosen for the project. Ragnar was designed with glass in mind and features a minimal, modern aesthetic and the industry’s most comprehensive site adjustability.
“Krownlab was a step above other solutions,” Wood said. “The Ragnar hardware is elegant aesthetically and functionally. It has a modern minimalist look that is simple and easily understood, and it blends in with the design and does not try to become a statement unto itself.”
The sliding doors on the Ragnar sliding door hardware system tightly hug the wall, taking up a bare minimum of dead space—an issue with traditional doors. The three changing rooms in a row can all be opened or closed (or any combination between) without disrupting hallway traffic.
“The sliding doors allowed us to provide additional privacy for the patients and room in the adjacent hallway for staff and the patients to move about freely,” Wyatt said. “Sliding doors provide a number of benefits; function and design. First they allow a space to be open or closed in spaces that might otherwise not be possible and second they allow space for a creative design element. In our case glass, metal, and color.”

AN ELEGANT SOLUTION
Ragnar’s obsessively engineered design and premium Brushed Stainless finish have proved to work perfectly for the new clinic.
“The owner is very pleased with Krownlab,” Wood said. “It gives them privacy where they need it and they can open the corridor when the privacy is not needed. This flexibility is critical for their patients and staff. The elegance of Krownlab coupled with glass sliding door panels maintains a high quality feel of the clinic, while solving functional problems.”
The innate quality of the Ragnar sliding door hardware system was immediately apparent to the owner and the architect—something Geoff Wyatt, with more than 28 years in the industry, was impressed by.
“The hardware is impeccable,” Wyatt said. “When you draw it out of the box and feel the weight of it in your hand, observe the intricate detail and precise fit of each element of the array you instantly know you are dealing with a piece of hardware beyond the norm. You can’t help but turn it over in your hands, spin the smooth riding bearing, and witness how each piece fits together into the whole. It isn’t often you get to hold a piece of workmanship of this caliber.”
And the Ragnar sliding door hardware system has a suite of adjustment features designed right in to get installations right.
“Being in the trade I have found myself in a corner many times when it comes to the actual installation of products,” Wyatt said. “Myself and those in the field often experience a major disconnect between project engineering and actual real life application. Krownlab has gone above and beyond with installation options, available adjustments and standoffs etc. to allow for a successful install in one sitting.”

-

Ragnar
The sliding door hardware system with the most comprehensive feature set in the industry. -

Inger Linear Pull Classic
- Protruding linear door pull
- For wood and glass panels
- Multiple lengths available
- Brushed and Black Stainless
-

Ebba Recessed Pull
- Recessed circular door pull
- For wood and glass panels
- Single and double sided
- Brushed and black stainless







