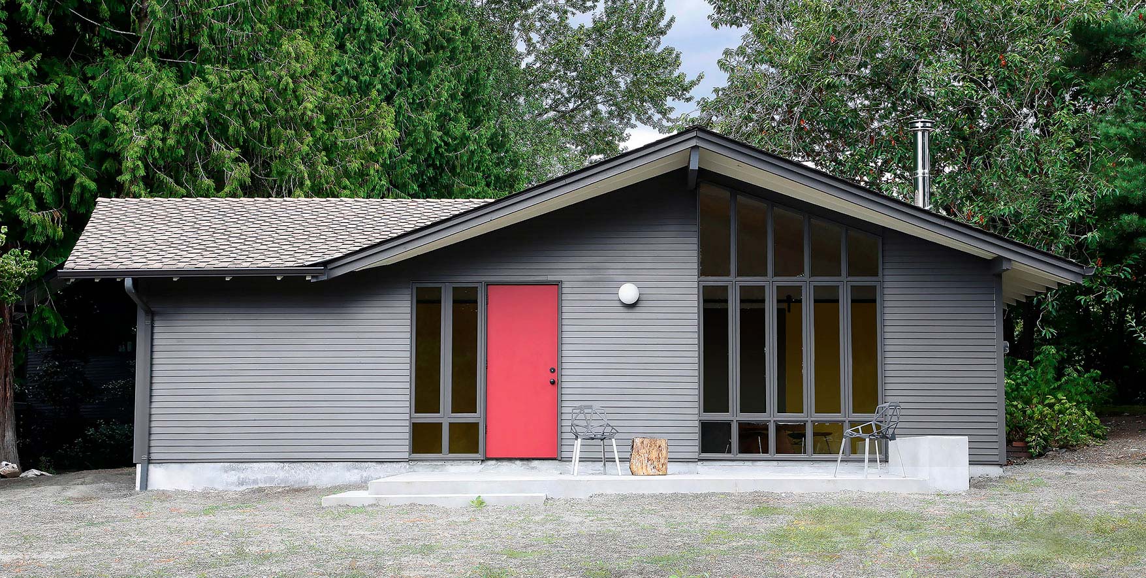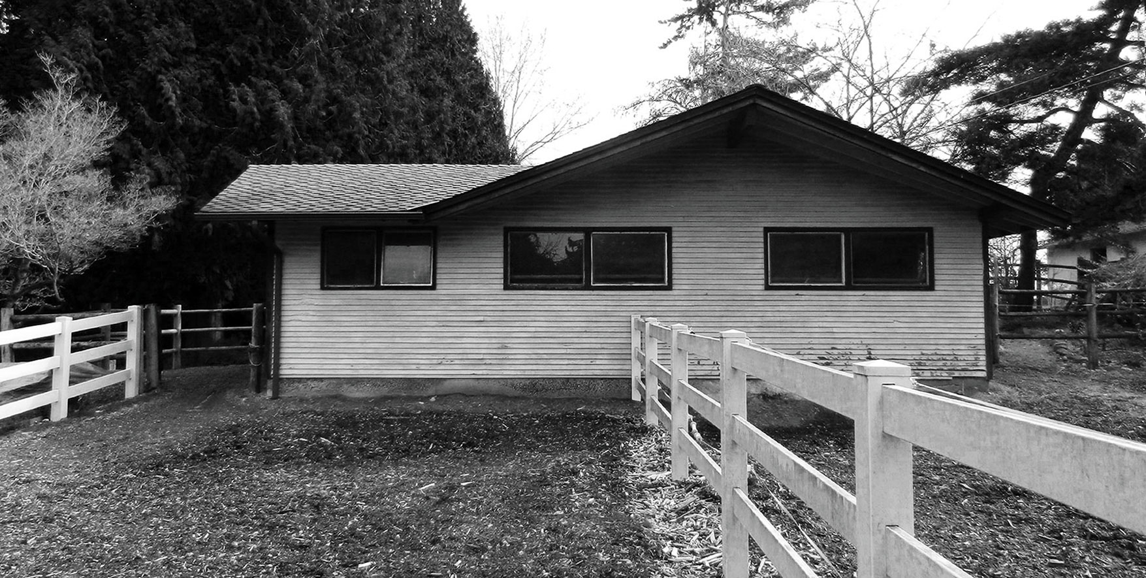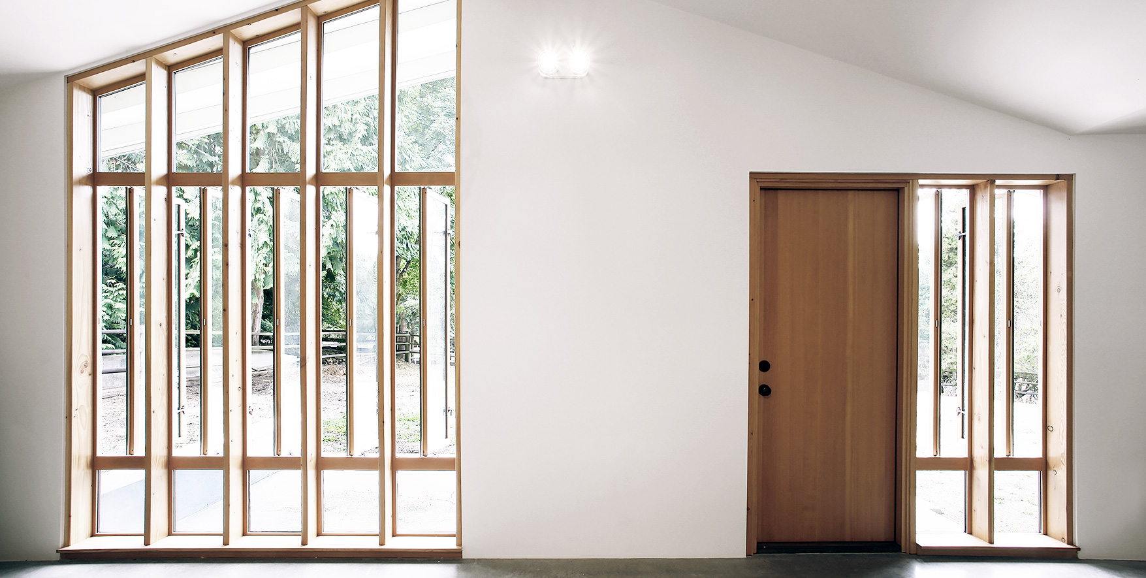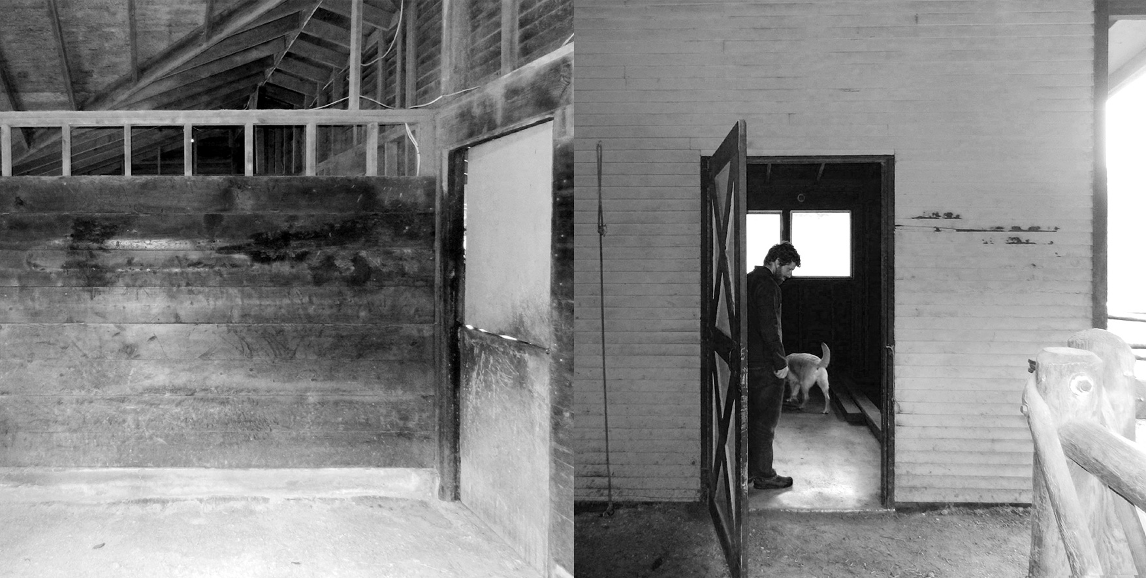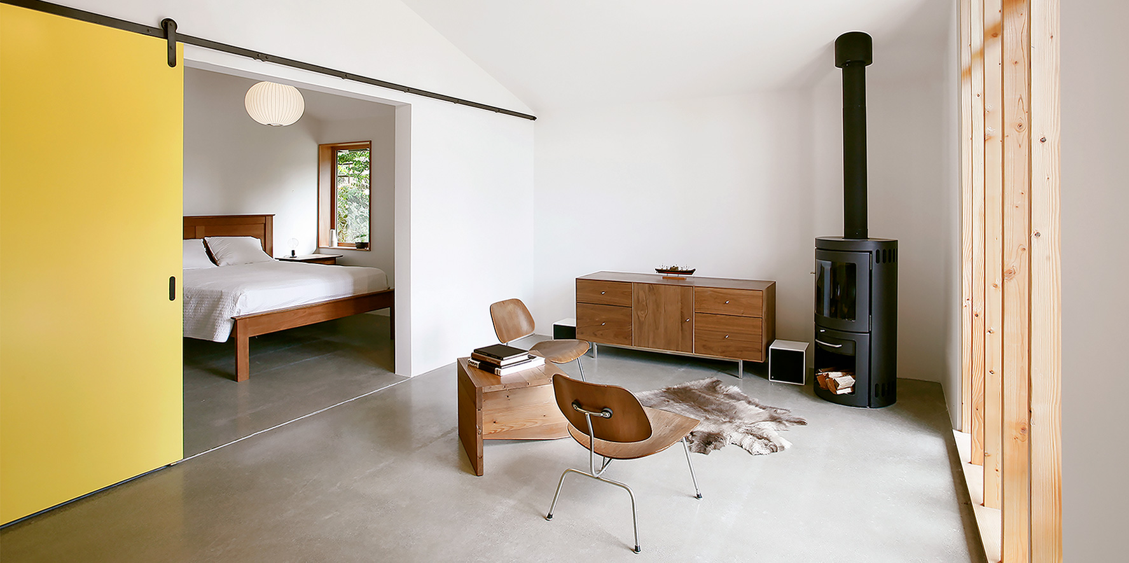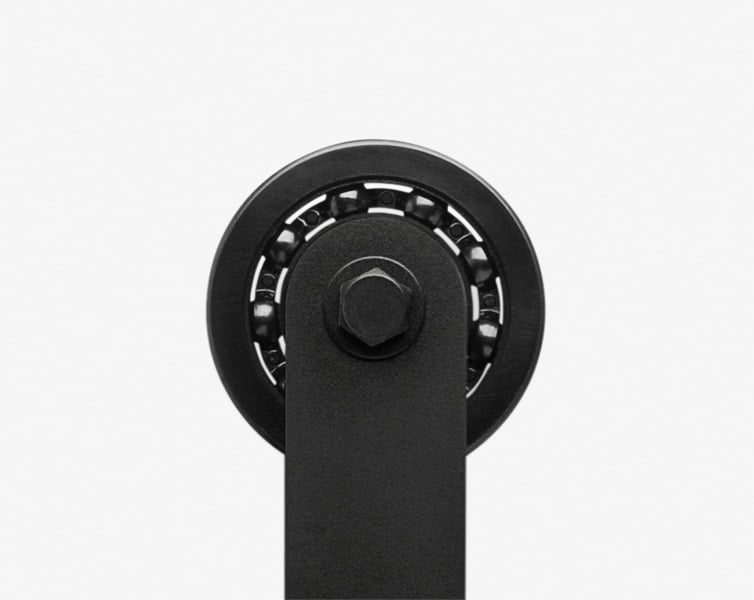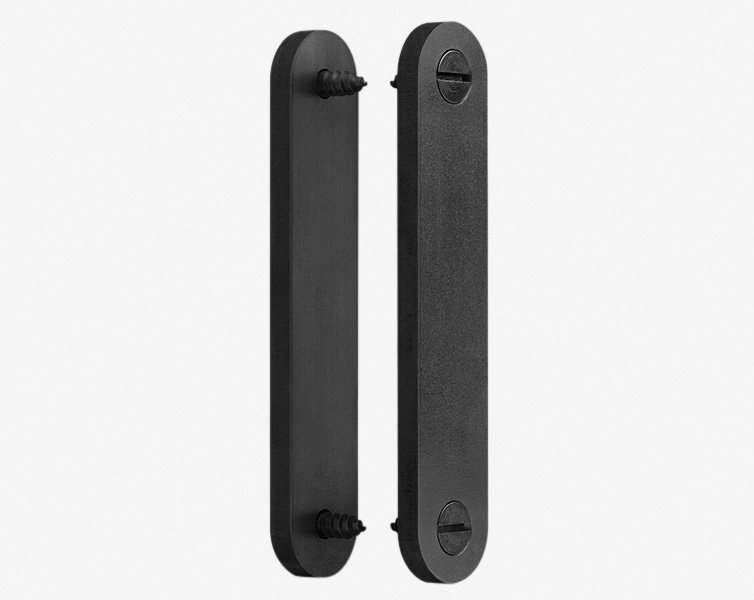A NEW LIFE FOR OLD STABLE
When a Chicago-based painter and a digital designer moved to Kirkland, Washington they bought a home that came with a horse stable. The biggest animal they owned, however, was a dog. They decided to repurpose the horse stable, common for their neighborhood, which abuts the Bridle Trails State Park, as a multiuse space complete with a painter’s studio, a workspace, and a guest bedroom. They hired SHED Architecture to renovate both the stable and the house, and saw an opportunity to have fun with the smaller structure.
“As the conversion occurred in concert with a remodel of the main house, the stable became a site for big ideas and a more open-ended project brief,” said SHED Principal Thomas Shaer. “Our goal was pretty simple: don’t overthink it and have fun.”

ADAPTING A SPACE TO BE ADAPTIVE
The idea behind the stable renovation was to create a straightforward space that avoided precious materials, was utilitarian, and could meet many divergent needs. The owners wanted a workspace, a painter’s studio, and a comfortable guest room for visiting family. It was important to them that they achieve all of these goals without losing the bones of the structure’s rustic, original purpose. Shaer and his colleagues decided to keep the stable's division of space—two large horse stalls, a feed room, and a tack room—in the new design. The huge door panels on Krownlab’s Axel sliding door hardware system proved the key that truly unlocked the space.
“By providing the flexibility to open up or close off spaces, the sliding doors allowed the clients the ability to adapt the former stable to a variety of functions, depending on their particular needs,” Shaer said. Painting studio, guest house, entertainment space, kid's play area, etc. The sliding doors were not only a flexible solution for their growing family, but the barn-door application was also a nod to the stable's former life.”

AXEL THE PERFECT FIT
After considering fabricating their own sliding door hardware, SHED looked at many commercial strut and roller systems. Nothing seemed to achieve the balance between a clean, minimal aesthetic and a utilitarian, elemental approach. That is until they found Krownlab’s Axel sliding door hardware system.
“Initially we had planned on a custom-detailed track with concealed rollers, but as time went on, we acknowledged the importance of an externally visible rolling mechanism,” Shaer said. “Axel fit this objective perfectly. With the exposed mechanics and fasteners and its overall straightforward assembly, it was the best option for this contemporary application of an age-old solution.”
Axel, a modern interpretation of the traditional flat-track sliding barn door hardware that has been around for over a century, features the same raw steel material and track construction as those original systems, but has been redesigned to be quieter, safer, and more durable. Its ¼” carbon steel will patina beautifully with age, and is solid enough to hang the large doors SHED architects envisioned.
“Large sliding panels can have a transformative effect on a space,” Shaer said.
Each door is oversized at 6 ½’ wide and 7’ tall. The doors run the full 32’ width of the building and hide or reveal a bedroom, a flexible studio space with an entrance to an adjacent garage, and a kitchenette. The result is a space easily transformed to the current need or use—in no small part to the Axel sliding door hardware system.
“The quality of the product is extremely high,” Shaer said. “The action on the doors is effortless.”

Related Products
-
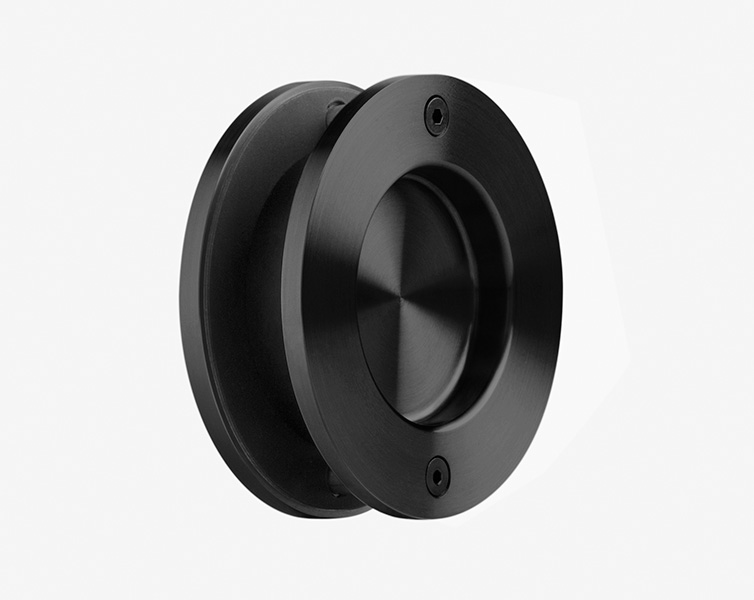
EBBA
We machine each Ebba door pull from a single piece of 300-series stainless steel bar stock.
EXPLORE




