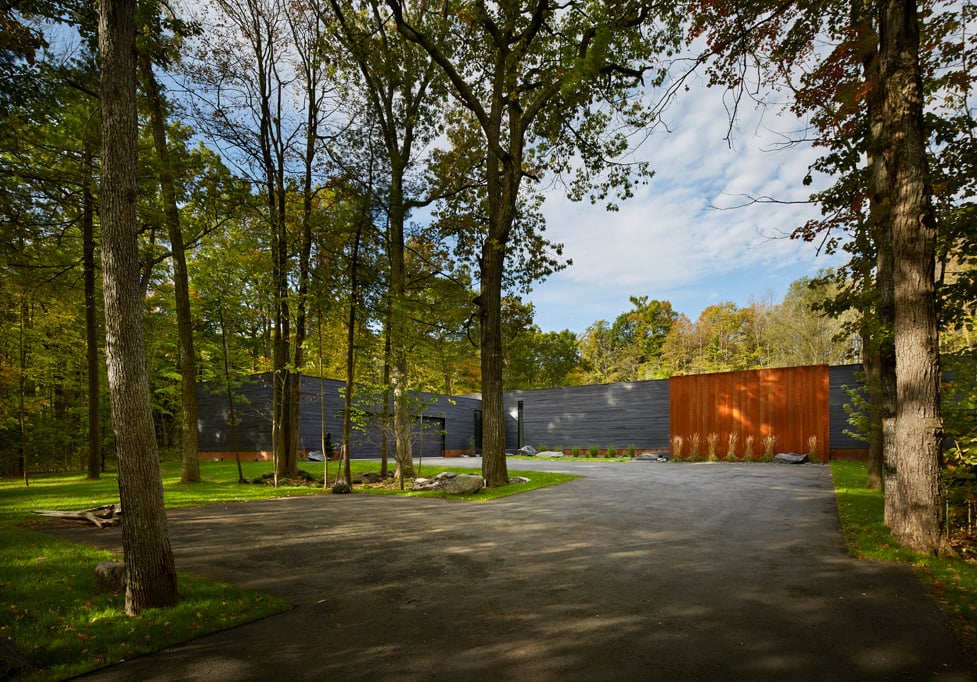Krownlab Hardware at Work
Krownlab sliding barn door hardware systems are trusted by the top architects and interior designers working today. From office spaces and hotels to restaurants and retail, Krownlab is the architectural hardware of choice.
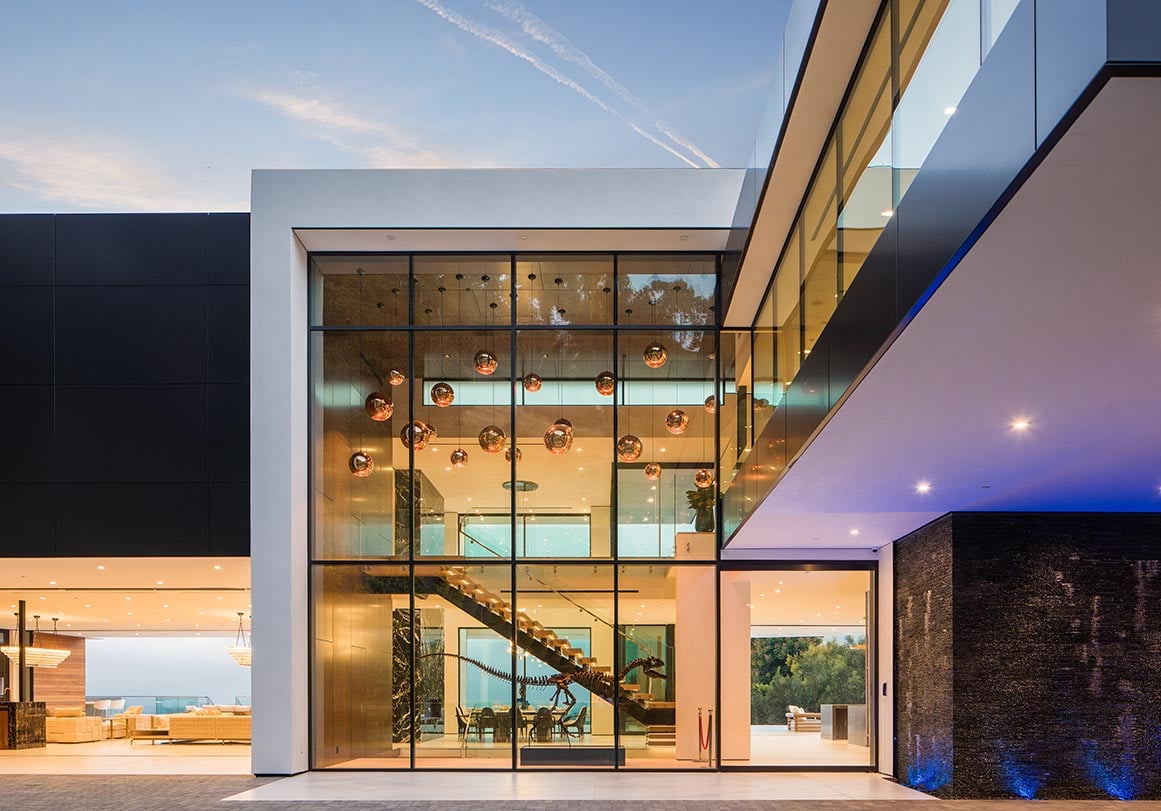
BEVERLY ESTATES
Tim Ralston's latest mansion project in Los Angeles exceeds all standards for modern luxury. A range of unique features sets this property apart in a competitive market.
EXPLORE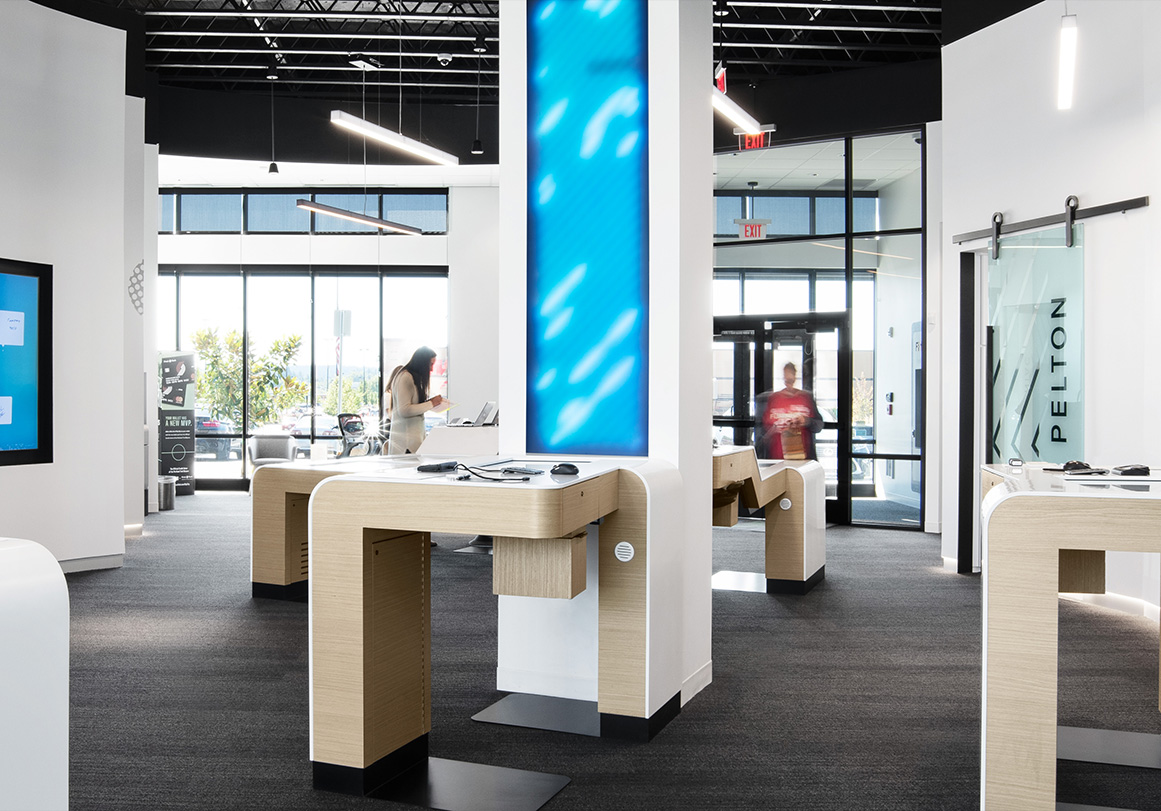
FIRST TECH BANK
The neighborhood bank experience is reinvented by First Tech Federal Credit Union, utilizing Krownlab's glass mount products to optimize branding and ensure long-term performance.
EXPLORE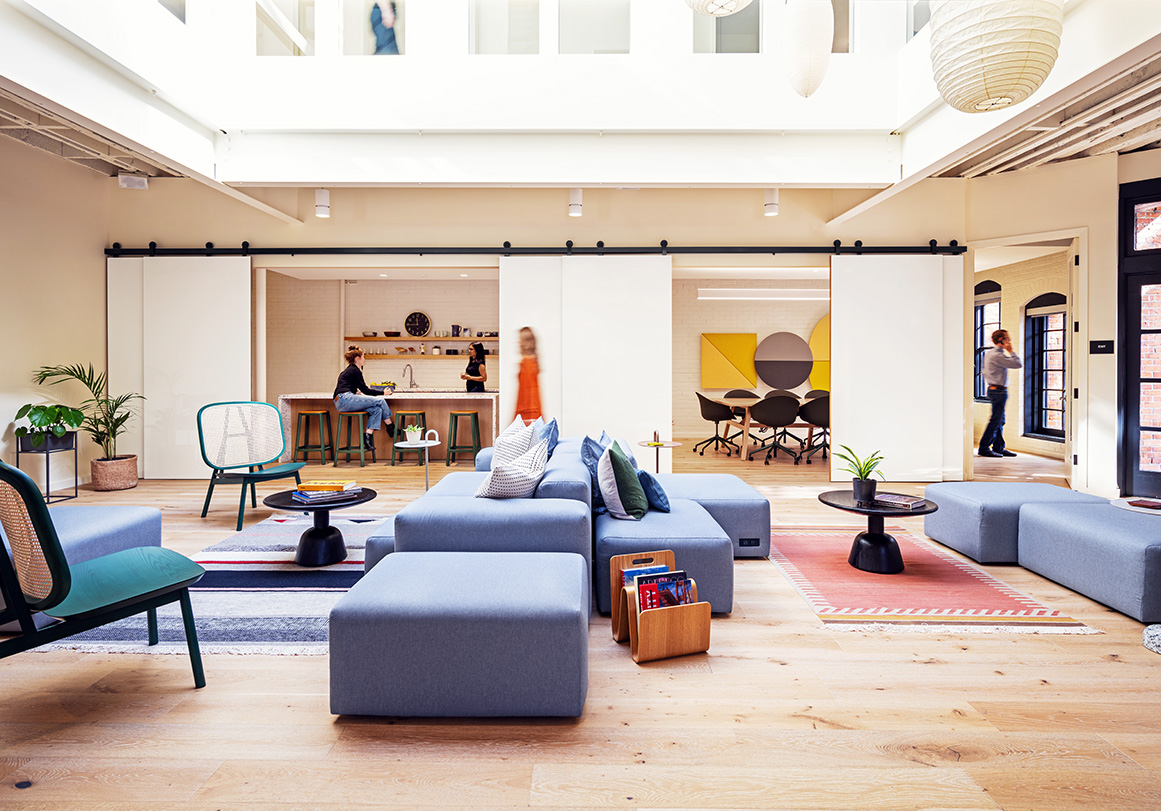
1105 BATTERY STREET
Mithun completes a modern office renovation of a historical building in San Francisco with our bypass system.
EXPLORE-

1105 BATTERY STREET
Mithun completes a modern office renovation of a historical building in San Francisco with our bypass system.
EXPLORE
-

BEVERLY ESTATES
Tim Ralston's latest mansion project in Los Angeles exceeds all standards for modern luxury. A range of unique features sets this property apart in a competitive market.
EXPLORE
-

FIRST TECH BANK
The neighborhood bank experience is reinvented by First Tech Federal Credit Union, utilizing Krownlab's glass mount products to optimize branding and ensure long-term performance.
EXPLORE
-
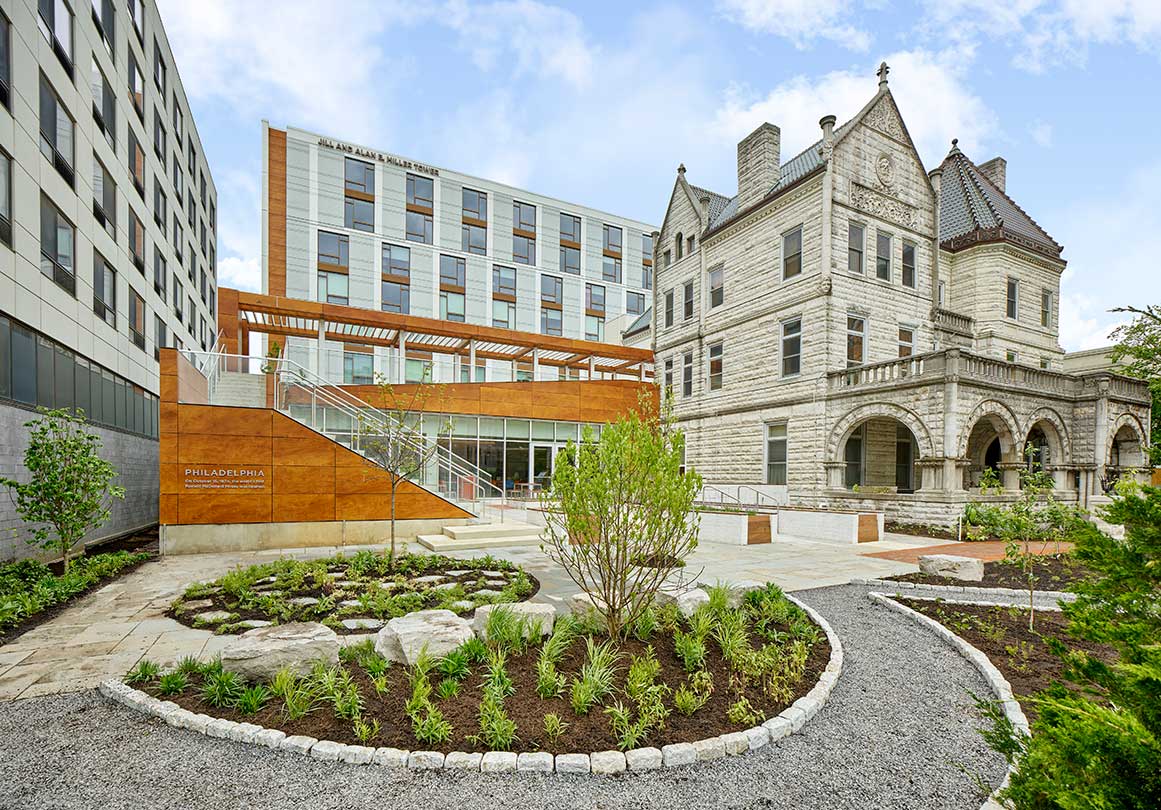
RONALD MCDONALD HOUSE
See how the Philadelphia Ronald McDonald House recently expanded their facilities, meeting increased demand and a specific criteria for high-performing materials.
EXPLORE
-
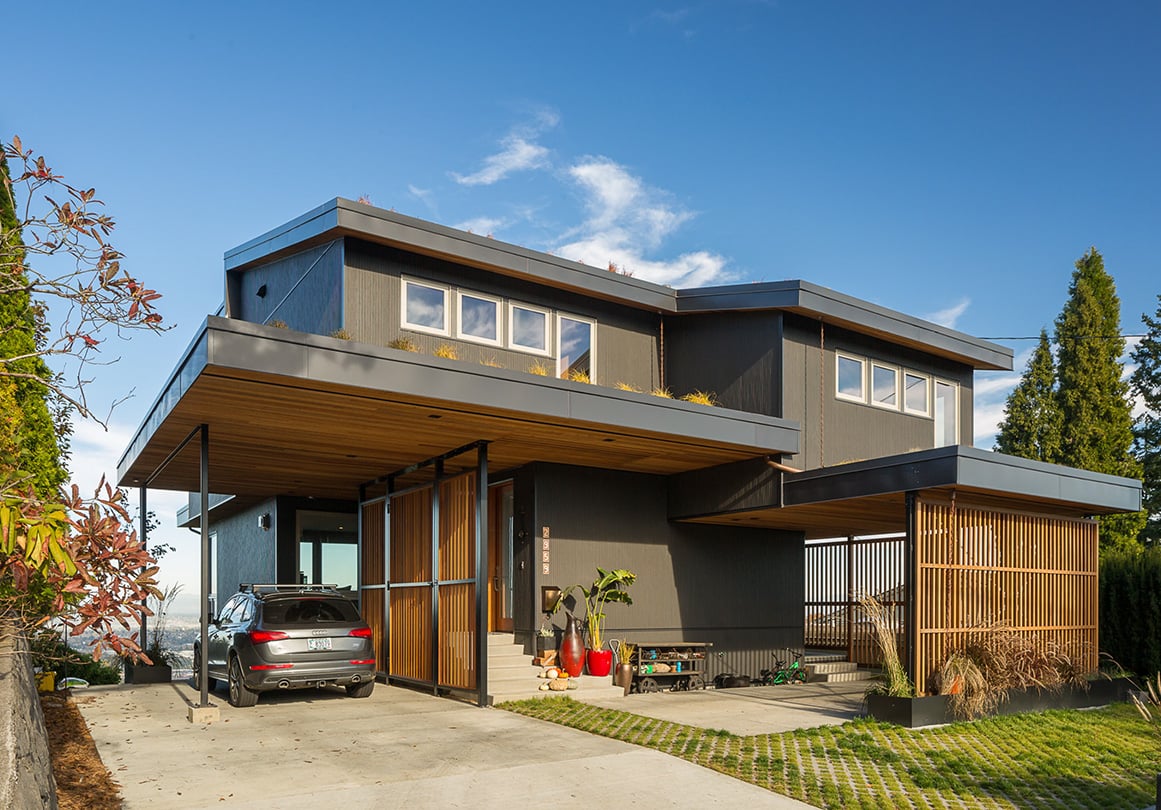
MONTE VISTA HOUSE
When the founder of Siteworks, a Portland-based design-build company, decided to build his dream house, bypassing sliding door hardware became a key to space management.
EXPLORE
-

RONALD MCDONALD HOUSE
See how the Philadelphia Ronald McDonald House recently expanded their facilities, meeting increased demand and a specific criteria for high-performing materials.
EXPLORE
-

MONTE VISTA HOUSE
When the founder of Siteworks, a Portland-based design-build company, decided to build his dream house, bypassing sliding door hardware became a key to space management.
EXPLORE
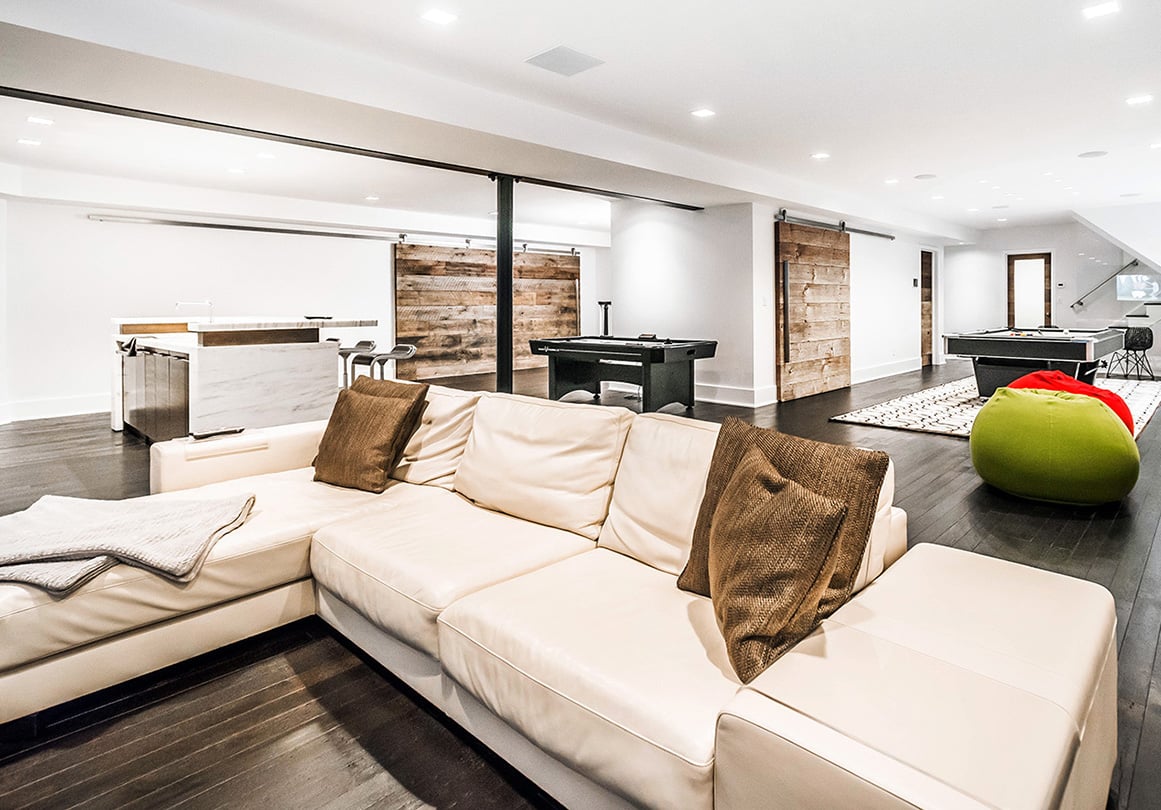
STUDIO DURHAM
Studio Durham finished up a multi-year Scarsdale, NY remodel with a multiuse basement renovation featuring oversized, custom sliding doors.
EXPLORE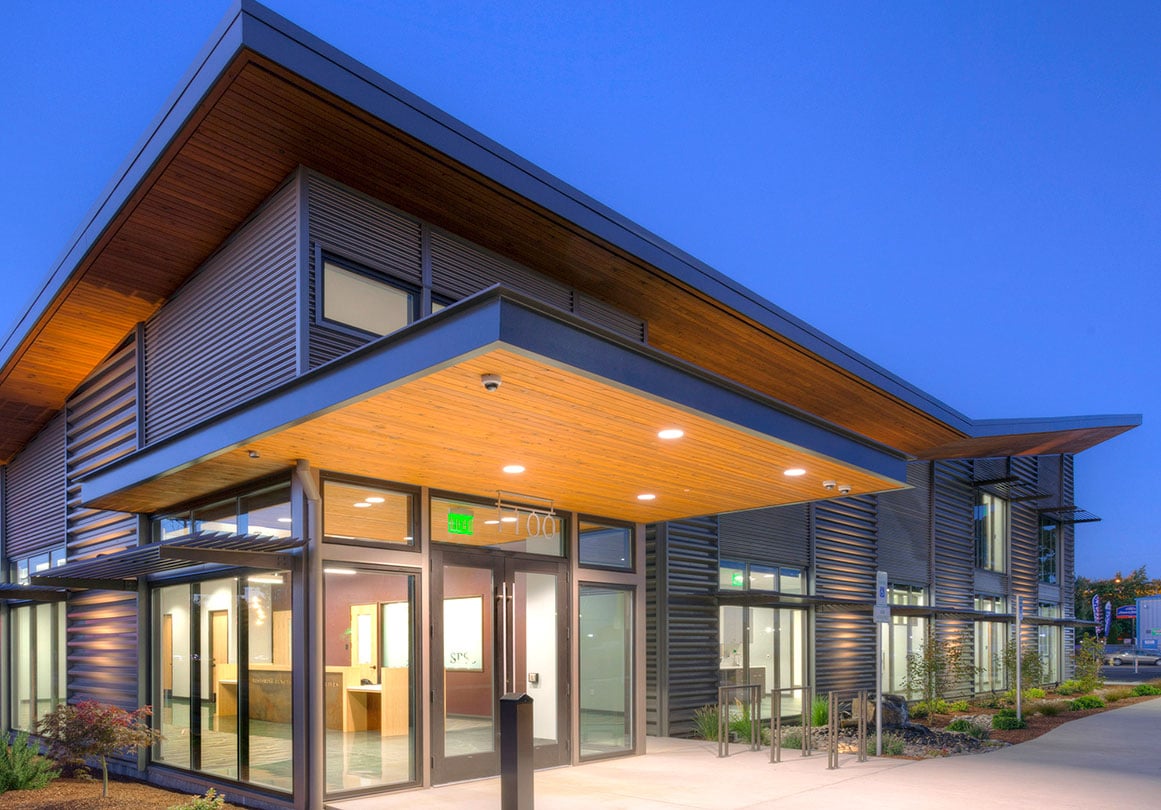
SALEM PAIN AND SPINE CLINIC
Find out how SABArchitects and Geoff Wyatt Construction used the Ragnar sliding door hardware system to create a premium clinic in Salem, OR.
EXPLORE-

SALEM PAIN AND SPINE CLINIC
Find out how SABArchitects and Geoff Wyatt Construction used the Ragnar sliding door hardware system to create a premium clinic in Salem, OR.
EXPLORE
-

STUDIO DURHAM
Studio Durham finished up a multi-year Scarsdale, NY remodel with a multiuse basement renovation featuring oversized, custom sliding doors.
EXPLORE
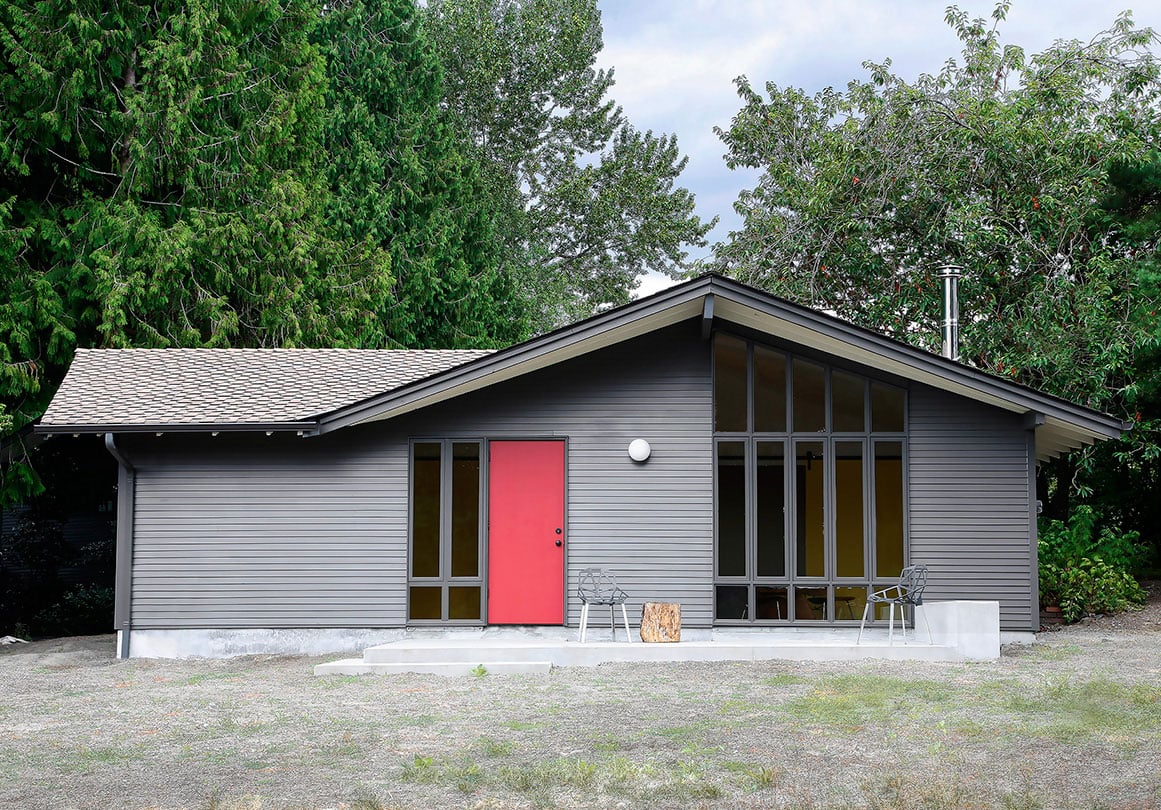
SHED ARCHITECTURE
SHED Architecture renovated a well-used horse stable to be a creative multiuse space featuring a bedroom, studio, and kitchenette. Find out how they did it.
EXPLORE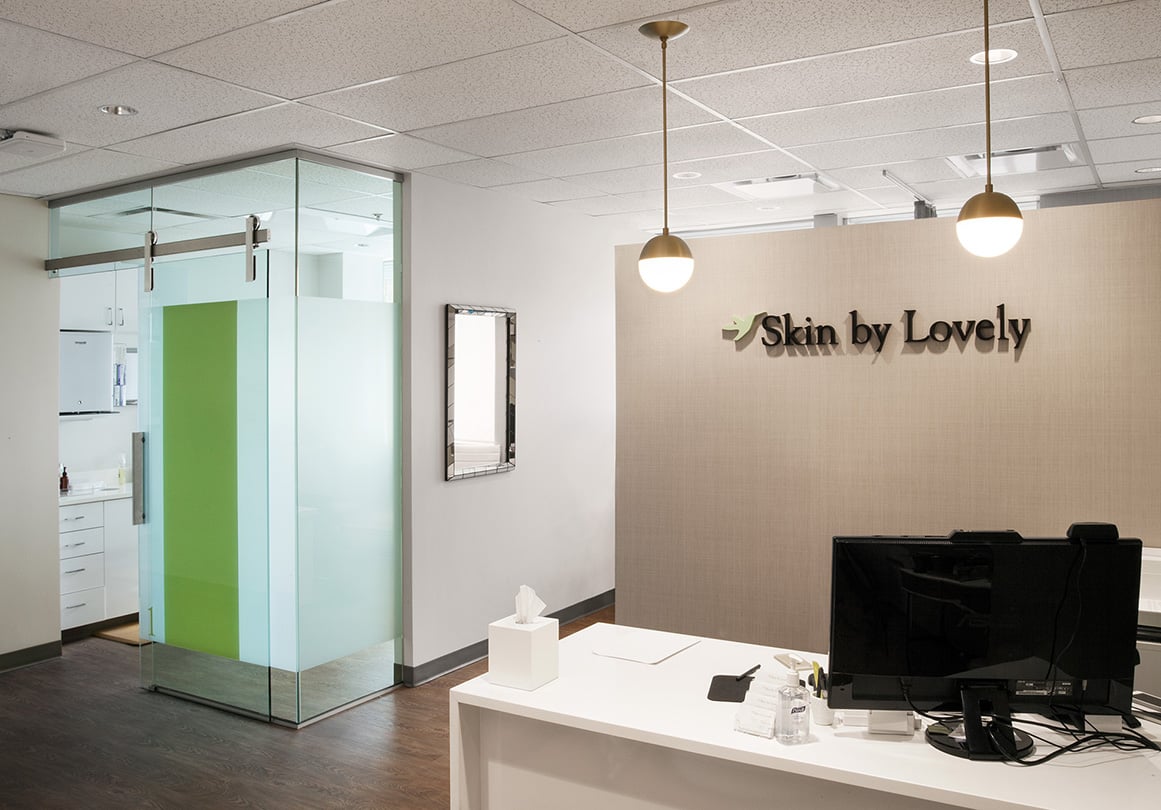
SKIN BY LOVELY CLINIC
When Skin by Lovely opened a new clinic to accommodate a growing client list, they needed doors that efficiently used space, provided privacy to patients, and created the desired atmosphere. After surveying the wide variety of hardware on the market, they picked the Ragnar sliding door hardware system from Krownlab.
EXPLORE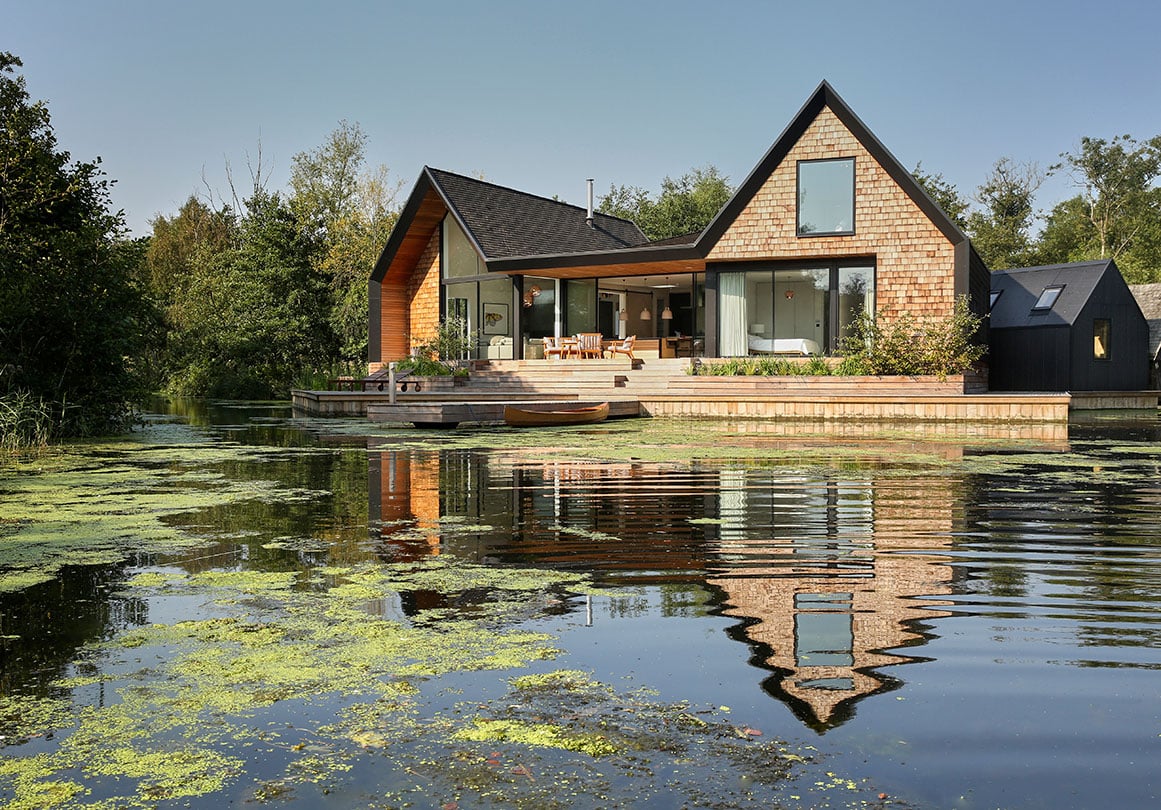
PLATFORM 5
When Patrick Michell designed his vacation home in Norfolk Broads, Britain’s largest protected wetlands, he faced some unique challenges and opportunities. His project, Backwater, needed to meet standards protecting endangered species and be higher than the 1:1000 year flood level. However, the opportunities of the location—namely the stunning surroundings—more than made up for the trouble.
EXPLORE-

PLATFORM 5
When Patrick Michell designed his vacation home in Norfolk Broads, Britain’s largest protected wetlands, he faced some unique challenges and opportunities. His project, Backwater, needed to meet standards protecting endangered species and be higher than the 1:1000 year flood level. However, the opportunities of the location—namely the stunning surroundings—more than made up for the trouble.
EXPLORE
-

SHED ARCHITECTURE
SHED Architecture renovated a well-used horse stable to be a creative multiuse space featuring a bedroom, studio, and kitchenette. Find out how they did it.
EXPLORE
-

SKIN BY LOVELY CLINIC
When Skin by Lovely opened a new clinic to accommodate a growing client list, they needed doors that efficiently used space, provided privacy to patients, and created the desired atmosphere. After surveying the wide variety of hardware on the market, they picked the Ragnar sliding door hardware system from Krownlab.
EXPLORE
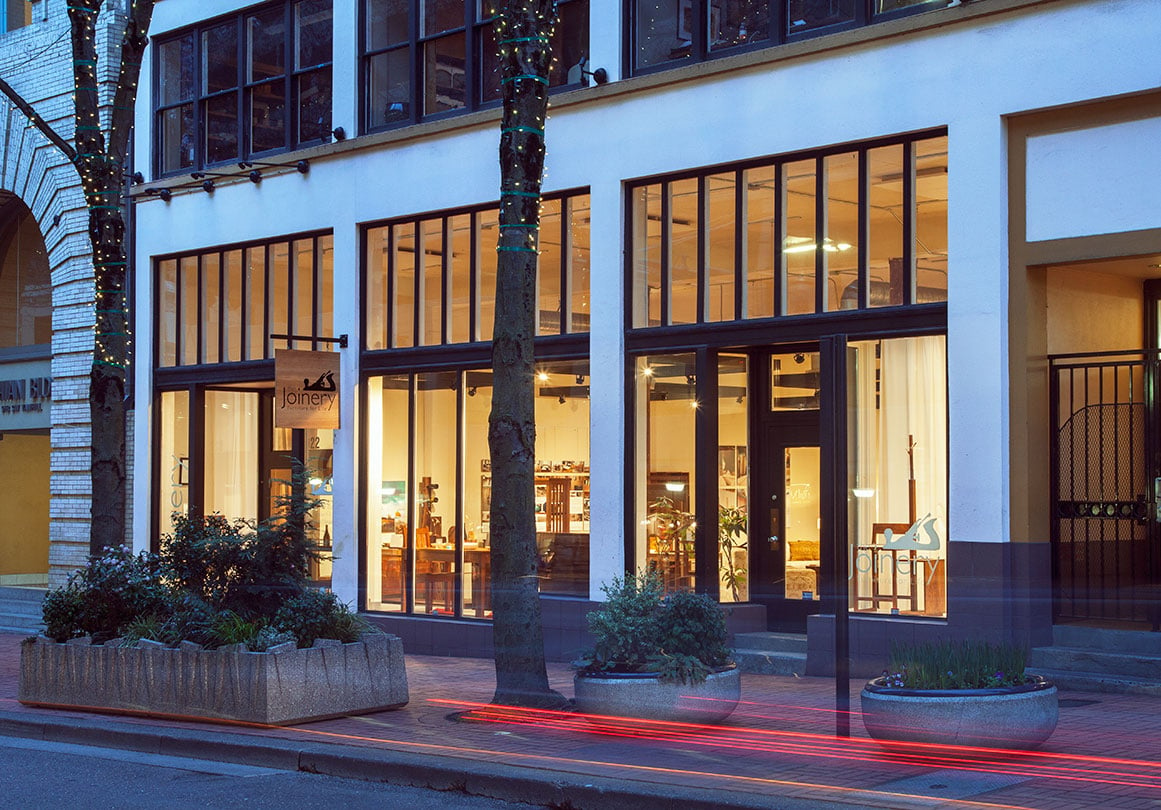
THE JOINERY SHOWROOM
When the Joinery, Portland's premier furniture maker, opened their new downtown showroom, they turned to the Baldur sliding door hardware system. Find out more.
EXPLORE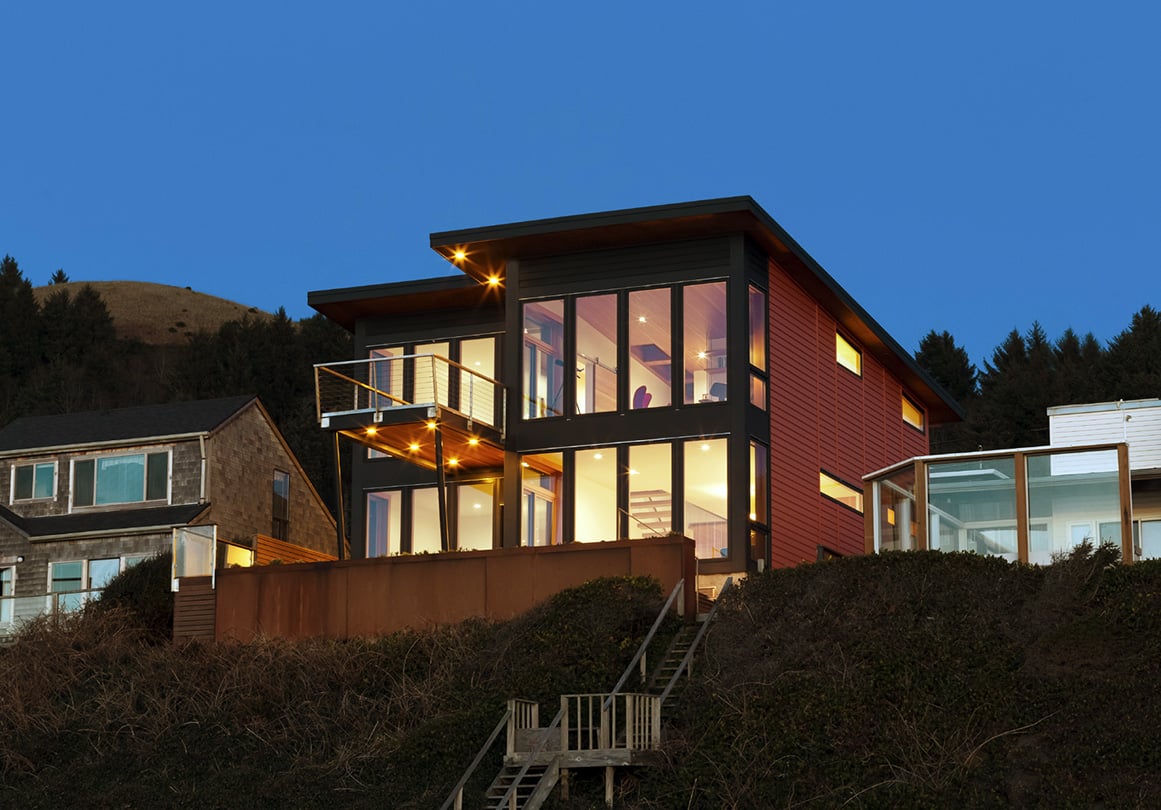
THE ROAD'S END HOUSE
Giuletti/Schouten designed the Road's End House with the Baldur sliding door hardware system and oversized doors to increase accessibility and allow the clients to age in place through retirement and into their golden years. Learn more.
EXPLORE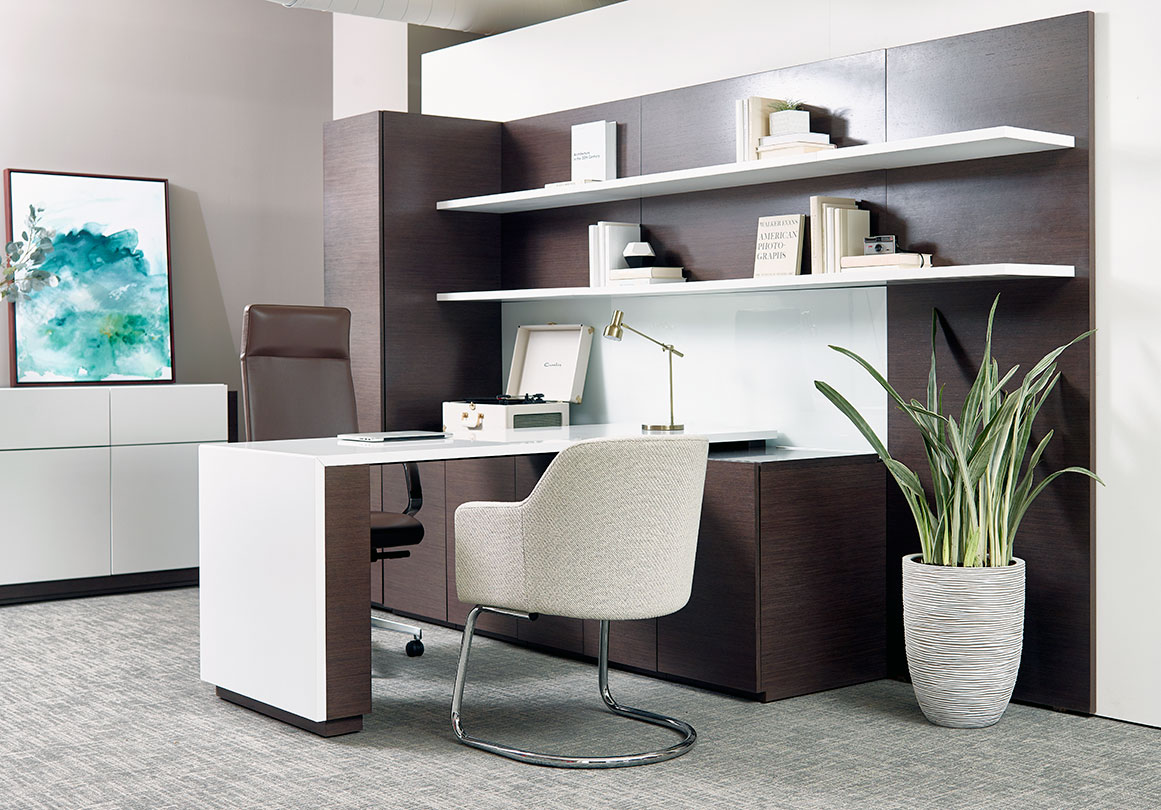
OFS BRANDS LA SHOWROOM
OFS needed a sliding door hardware system for their glass-enclosed conference room in their new downtown Los Angeles showroom. They chose Ragnar. Find out why.
EXPLORE-

OFS BRANDS LA SHOWROOM
OFS needed a sliding door hardware system for their glass-enclosed conference room in their new downtown Los Angeles showroom. They chose Ragnar. Find out why.
EXPLORE
-

THE JOINERY SHOWROOM
When the Joinery, Portland's premier furniture maker, opened their new downtown showroom, they turned to the Baldur sliding door hardware system. Find out more.
EXPLORE
-

THE ROAD'S END HOUSE
Giuletti/Schouten designed the Road's End House with the Baldur sliding door hardware system and oversized doors to increase accessibility and allow the clients to age in place through retirement and into their golden years. Learn more.
EXPLORE
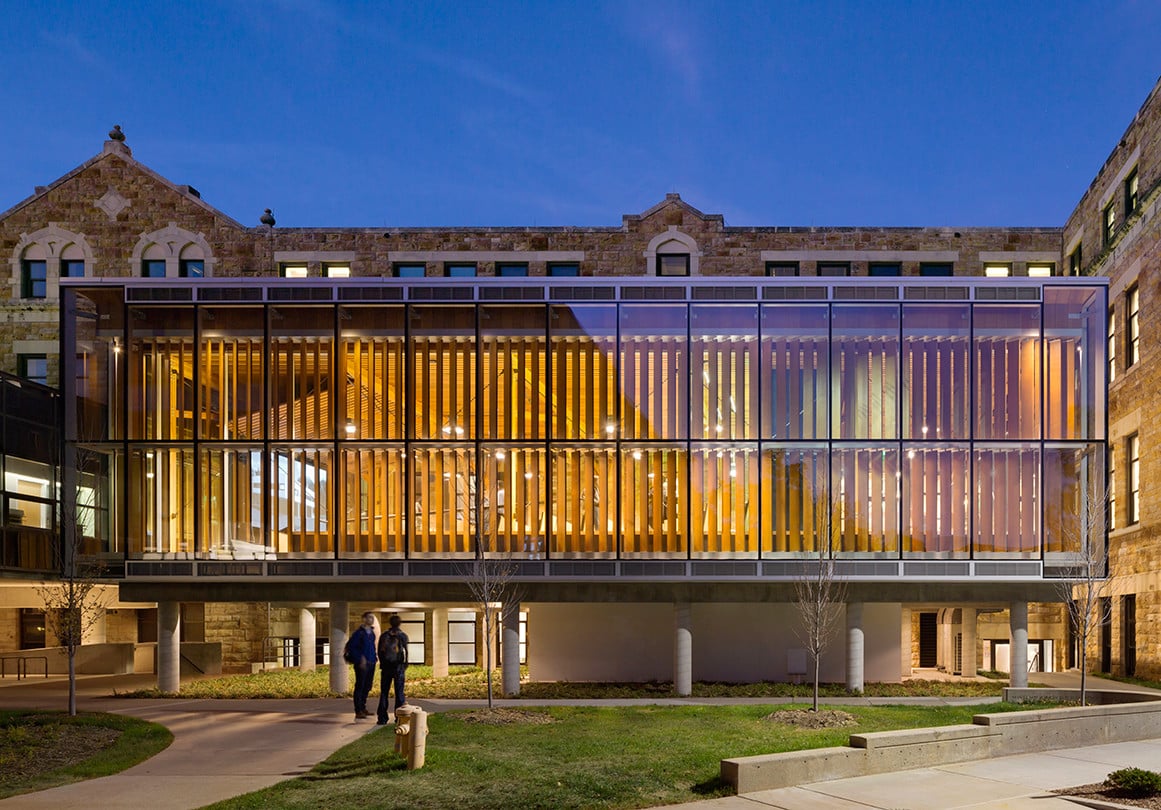
STUDIO 804
For two years running, the University of Kansas School of Architecture's hands-on graduate program, Studio 804, chose our Oden hardware system for their capstone project. Find out more.
EXPLORE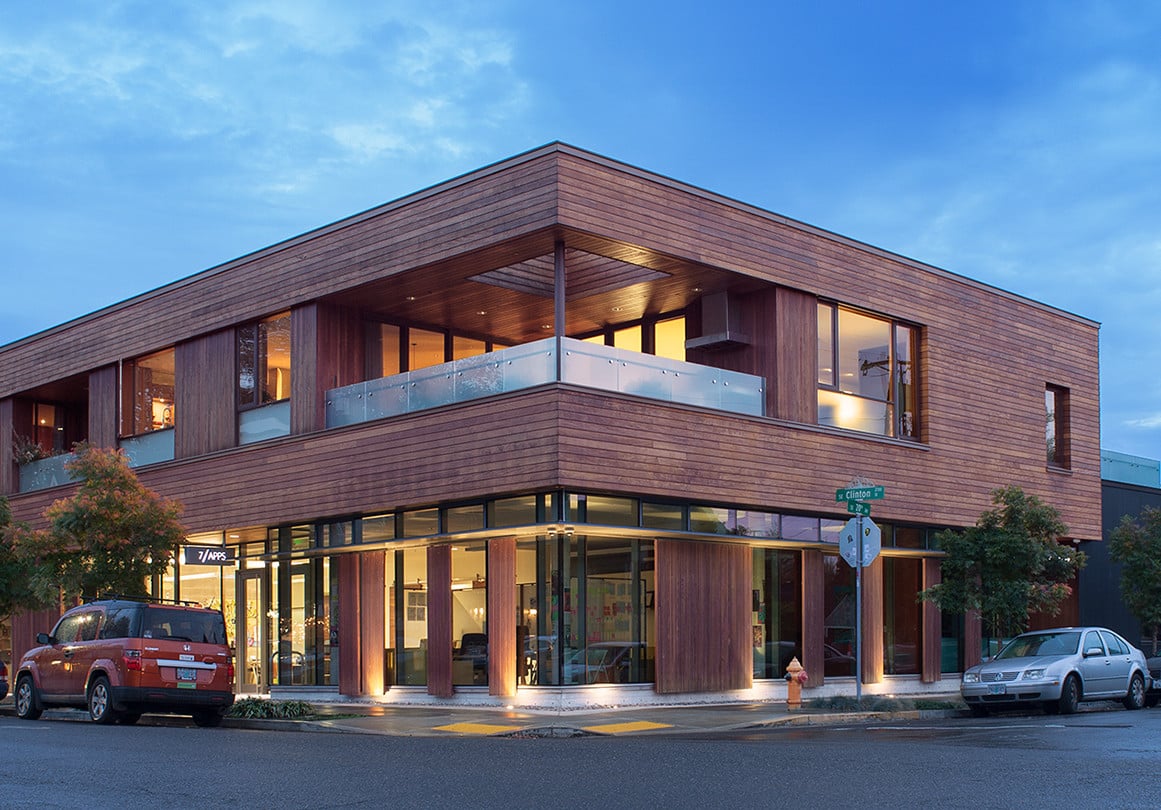
CYRK BUILDING
DECA Architecture selected our Baldur hardware system for this modern mixed-use building in Portland, OR. Find out more.
EXPLORE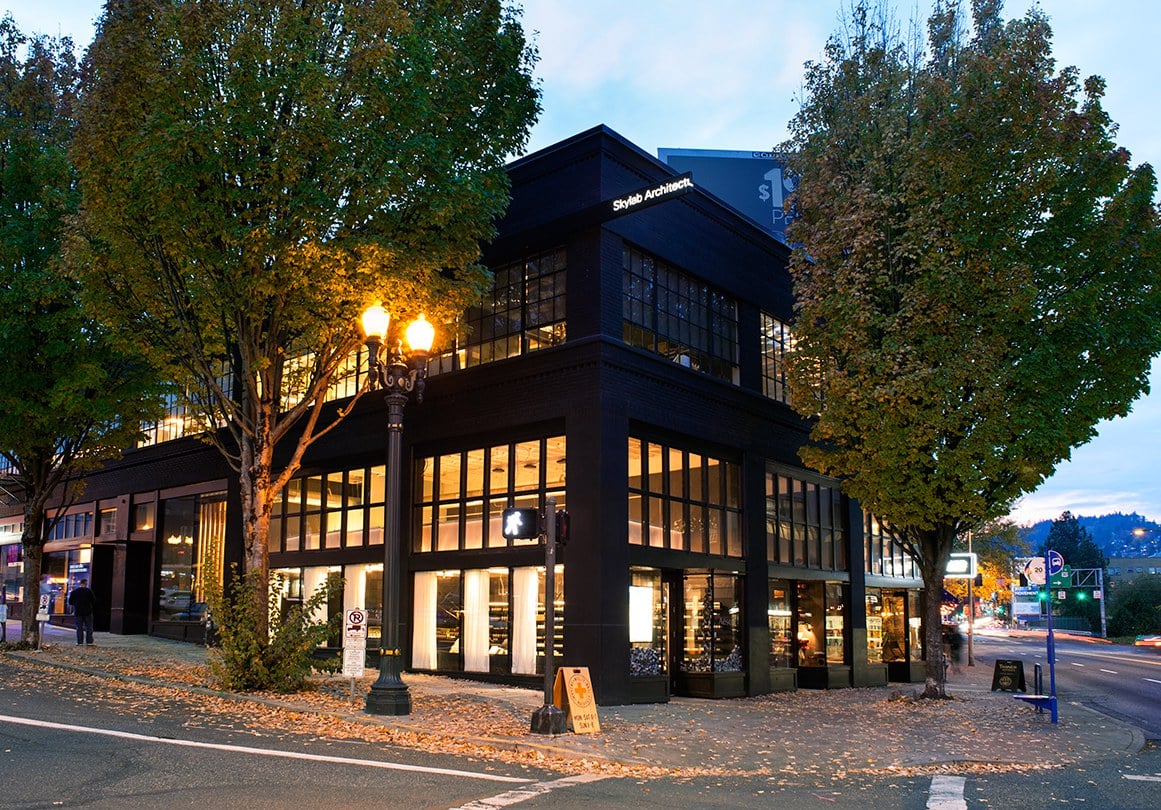
BLACK BOX BUILDING
When Portland Based Skylab Architecture renovated a 1916 warehouse to become their new office, they chose our Baldur hardware system for its bold, iconic look. Find out more.
EXPLORE-

BLACK BOX BUILDING
When Portland Based Skylab Architecture renovated a 1916 warehouse to become their new office, they chose our Baldur hardware system for its bold, iconic look. Find out more.
EXPLORE
-

STUDIO 804
For two years running, the University of Kansas School of Architecture's hands-on graduate program, Studio 804, chose our Oden hardware system for their capstone project. Find out more.
EXPLORE
-

CYRK BUILDING
DECA Architecture selected our Baldur hardware system for this modern mixed-use building in Portland, OR. Find out more.
EXPLORE




